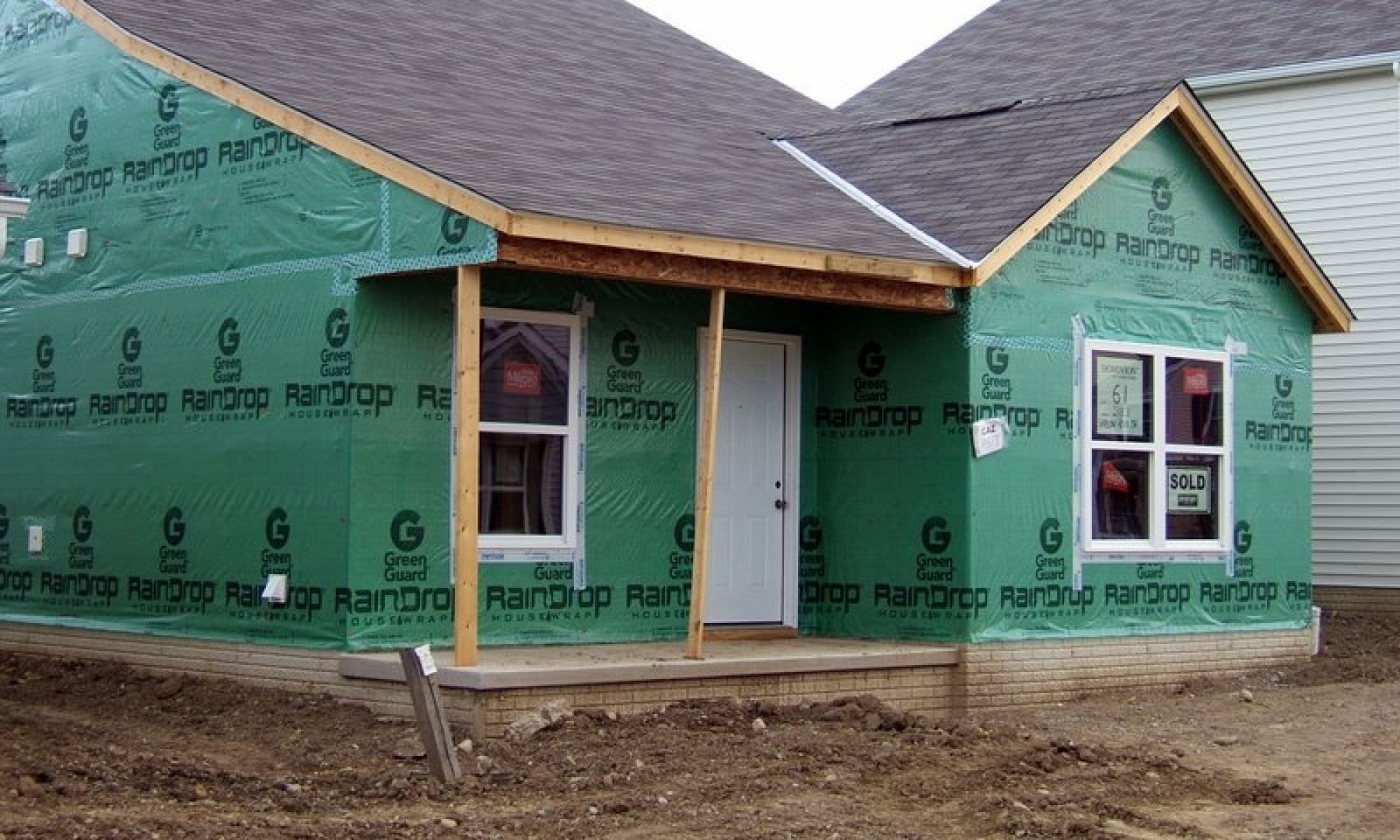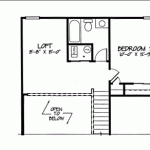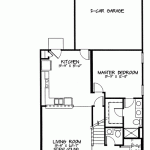Here are the floor plans for the house. It’s called a Richmond. Could have been worse. They might have called it a Detroit. Sorry Detroit, I didn’t mean that. We spent a wonderful weekend in Detroit when we went up to Ford Field to see the Dolphins kick the living hell out of the hapless Lions a few years ago. We stayed at a wonderful, independent hotel comprised of rooms and suites located in three Victorian homes and a carriage house that had been renovated specifically for the purpose. But that’s a story for a different blog.
Back to the point. Below are the floor plans of our soon to be built house. The house has only two bedrooms, but the loft space can easily accommodate a sleeper sofa or futon for additional guests. There’s a master bath and a half-bath on the first floor, and another full bath upstairs. Even though it’s barely 1450 square feet, it seems a lot larger due to the open ceiling created by the loft.
—Michael
Click on the images to view them in a larger size and use the browser’s back button to return to this page.


